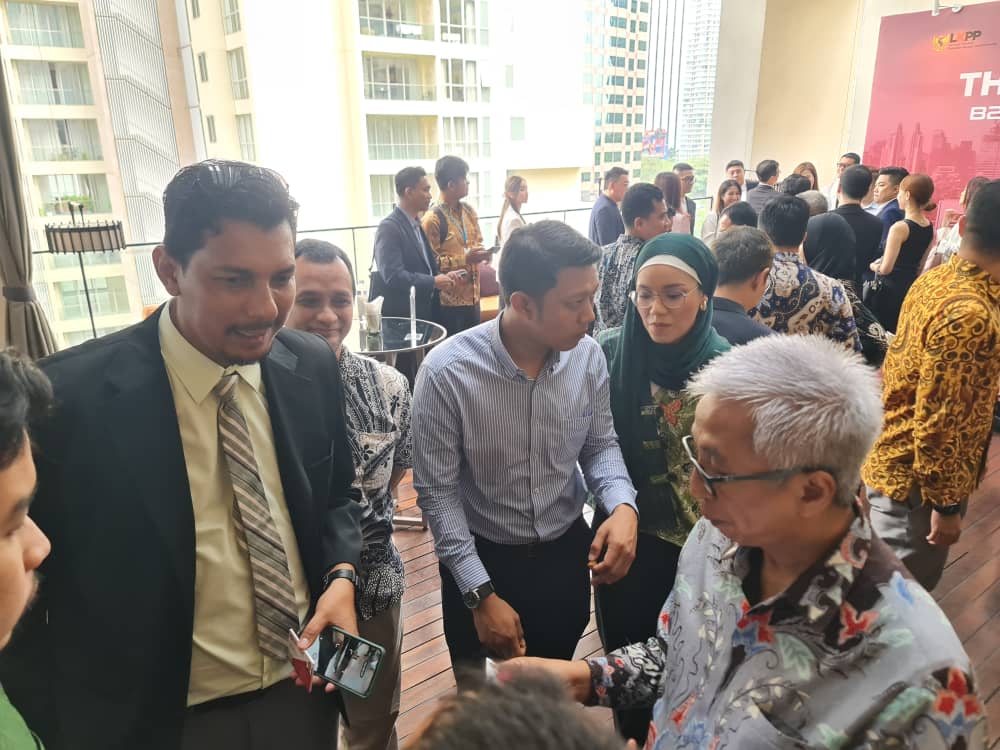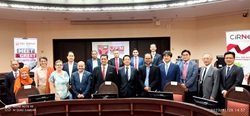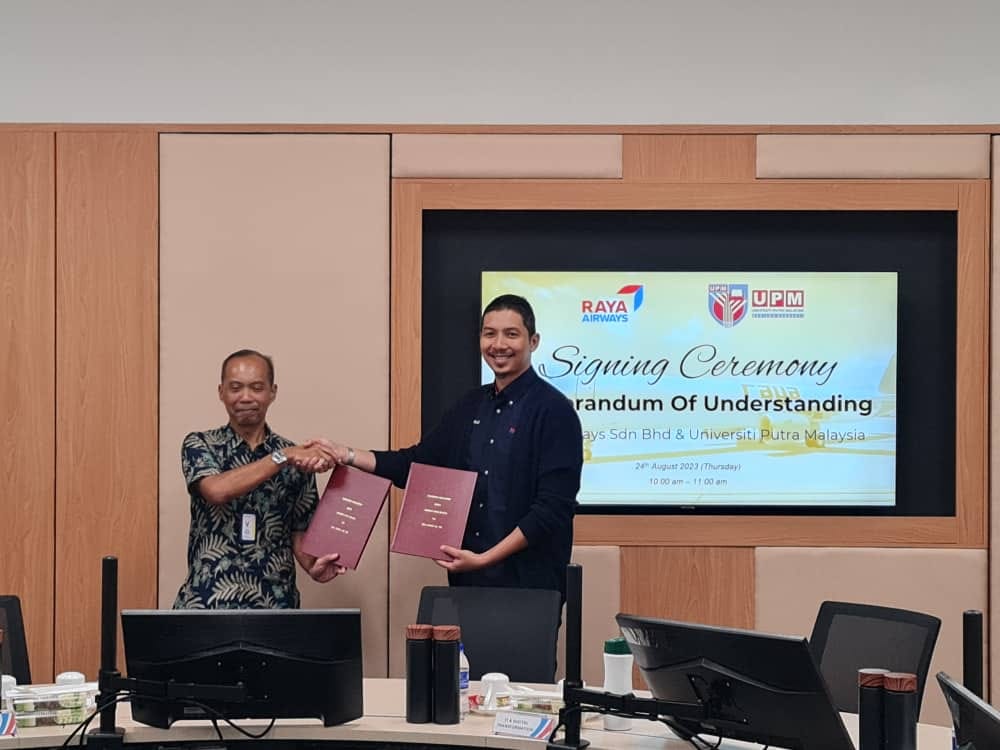Introduction
The existing MAS building podium was demolished to make way for the six floor basement and 50 storey’s hotel tower for Messrs Permodalan Nasional Berhad (PNB). The construction was divided into substructure and superstructure package and awarded to Ahmad Zaki Sendirian Bhd (AZSB). Econpile (M)Sdn Bhd (EPSB) was awarded on the substructures package which consists of piling, pile caps, retaining structures and 6 floors basement slab structures under contractor’s alternative design and built (CAD).
Preliminary studies
Soil investigation works was conducted to determine the soil properties SPT values and soil strength in accordance to British Standard BS1377:1990 (Method of test for civil Engineering Purposes). Data obtained from the soil investigation report was then analyzed to help in designing building bore piles and contiguous bore piles (CBP) for earth retaining structure. The bore piles constructed were put to a loading test of up to twice its working load. The maximum test loads on a single pile was tested up to 44,520Kn (4452 tonnes).
CBP was designed in various sizes to suit the site boundaries and active pressures imposed by the earth and ground water towards the basement slabs. The idea to adopt CBP as retaining structures was due to site constraint and logistic.
Site constraint and Logistic
Having a small site with an area of 2400m2 or 0.6 acre in the Kuala Lumpur City Center, beside Jalan Sultan Ismail, where traffic is congested during peak hours gave a tremendous challenge to our construction team. Proper planning on the construction vehicles ingress and egress, excavation sequence and providing a working platform deck for our basement excavations is of prime importance.
Residential high rise buildings, office buildings and monorail tracks are situated very closely to the project boundary so deep excavation will have a major impact to the settlement on the existing structures. Due to this factor, meticulous observation on ground settlement was conducted daily on earth movements by installing ground and building settlement markers. The settlement threshold was limited to 12mm in accordance to our design during construction stage. Throughout the construction stage, maximum ground settlement recorded was only 10mm and this is lesser than what was anticipated in the design.
Foundation works and basement construction
Construction period of 12 months was given by the main contractor to complete pile foundations, retaining structures and 6 floors of basement slab works. The maximum excavation depth is 37 meters from the existing road on Jalan Sultan Ismail entailing the project to be one of the deepest basement excavations in Kuala Lumpur.
Due to the tight working space for construction activities, a proper planning on work sequence is highly required. Semi top-down basement construction was adopted and the ring slab was constructed from ground level to basement 5 level. The ring slab will act as a retaining wall strengthening in accordance to basement excavation works.
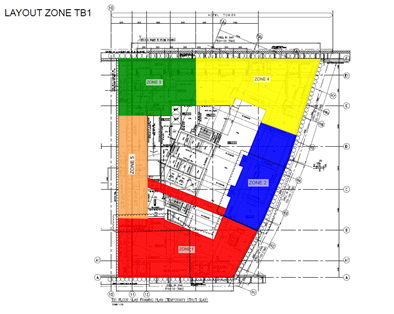
Figure 1.0: Ring slab slabs zoning for basement excavations
Once the basement excavation and the entire ring slab reaches basement 5, the construction process will change to a bottom-up sequence. The slab will now be constructed from basement 6 moving up towards ground floor level thus completing the whole basement slabs structure.
Ground water is an extreme challenge throughout construction works. High water table requires constant dewatering system using a 6 inches high pressure-head electric pump. This is used to pump out muddy water to our mechanical silt traps tanks before it can be filtered and discharged to the existing main drain.
The movement of CBP retaining wall was monitored weekly during excavation works using the inclinometer. 8 units of Inclinometers were installed inside the CBP wall to measure the inclination of the retaining wall. The design allowed a maximum of 35mm inclination during construction stage. The maximum inclination recorded during construction stage was 16mm, much lesser than the one anticipated in the design.
Conclusions
The project has imposed maximum challenges to the designers and construction team. With all design parameters being considered and tremendous cooperation given by the construction team, the basement construction was successfully completed and handed over to the main contractor for completion of superstructure works.
The method of semi top-down basement construction has successfully minimized the impact of soil settlement around the site boundaries. This in turn, minimized the damage impact on all the surrounding buildings and monorail tracks on Jalan Sultan Ismail.
The great effort displayed and committed by all parties in ensuring the success of constructing one of the deepest basement in downtown Kuala Lumpur have proven the capability of our local contractors in designing and managing any high risk project similar to this in the future.
This article was contributed by:
Ir. Muhammad Hafiz bin Jalaluddin (MIEM,P.Eng)
Econpile (M) Sdn Bhd
Piling and Foundation Specialist
=====================================
About writer:
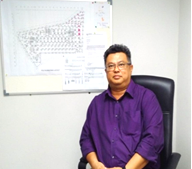
Ir. Muhammad Hafiz Bin Jalaluddin, Member of Institute of Engineers Malaysia (2016), Professional Engineer (Geotechnical) BEM (2016), started as a Design Engineer in 1996 in Pembinaan YCS Bhd after graduating from Universiti Pertanian Malaysia (now known as Universiti Putra Malaysia) and was part of the Design and Supervise Precast Slab and Beam department. He was involved in construction of Carrefour Wangsa Maju and Complex PKNS Bangi.
He then joined Econpile (M) Sdn Bhd in 1998 and has been with the company for the past 23 years. He is currently a General Manager of Econpile (M) Sdn Bhd a renowned Public listed company as Piling and Foundation Specialist Contractor. He has completed various piling and substructures works such as Ministry of Finance building Putrajaya, the CIQ complex Johor Bahru, One Menerung condominium Bangsar, Kenanga Wholesale City Kuala Lumpur, MRT package V1 and V6, Pantai Hospital Kuala Lumpur, MAS Building on Jalan Sultan Ismail Kuala Lumpur, to name a few. Currently, he is engaged with a mix development project in presint 8 Putrajaya under Putrajaya Holding Sdn Bhd.
Apart from his extensive experience in geotechnical works, he has vast experience in top down construction method. The latest top down construction method is the construction of 6 basements project for PNB tower (previously known as MAS Building) in Jalan Sultan Ismail.
After 23 years in the field of piling and sub-structural works, it is not a surprise that his IEM professional certification is also under the Geotechnical discipline. All the years of being knee deep in piling and sub-structural works, has now turn a vocation into a lifelong passion.
Tarikh Input: 25/06/2021 | Kemaskini: 25/06/2021 | zaidi_tajuddin
PERKONGSIAN MEDIA













